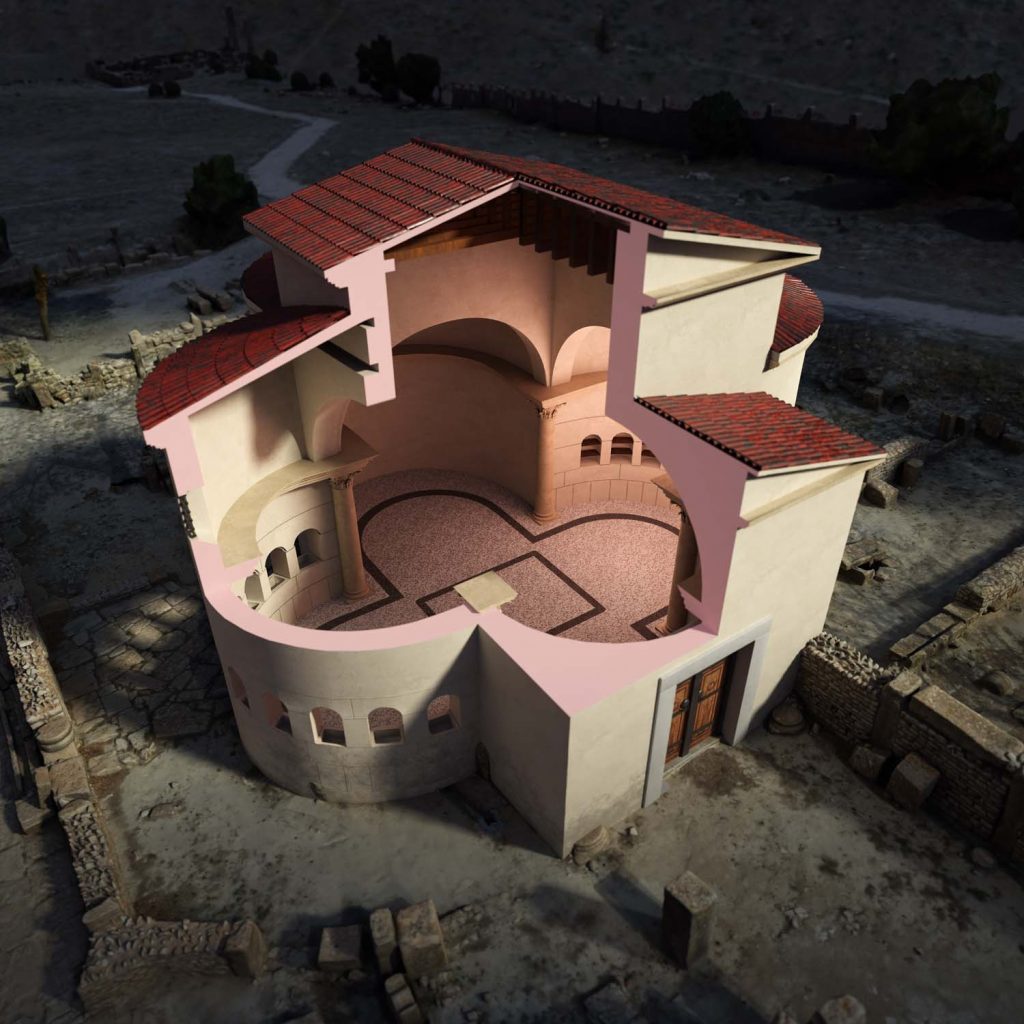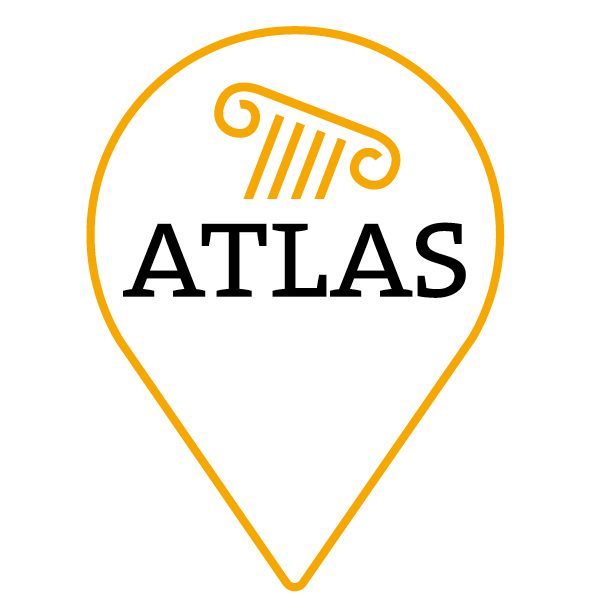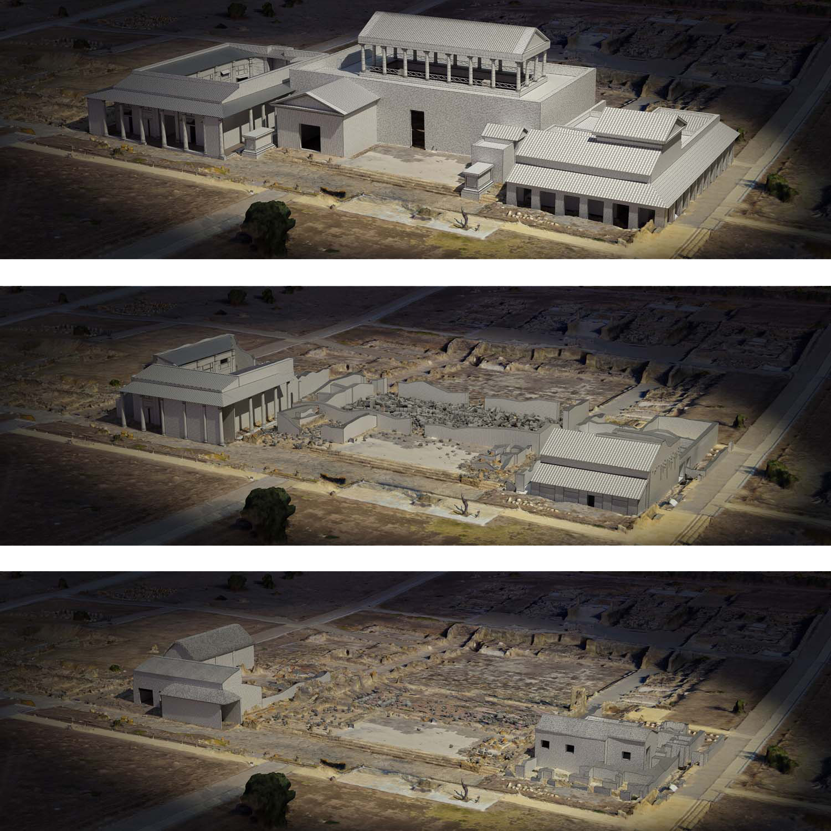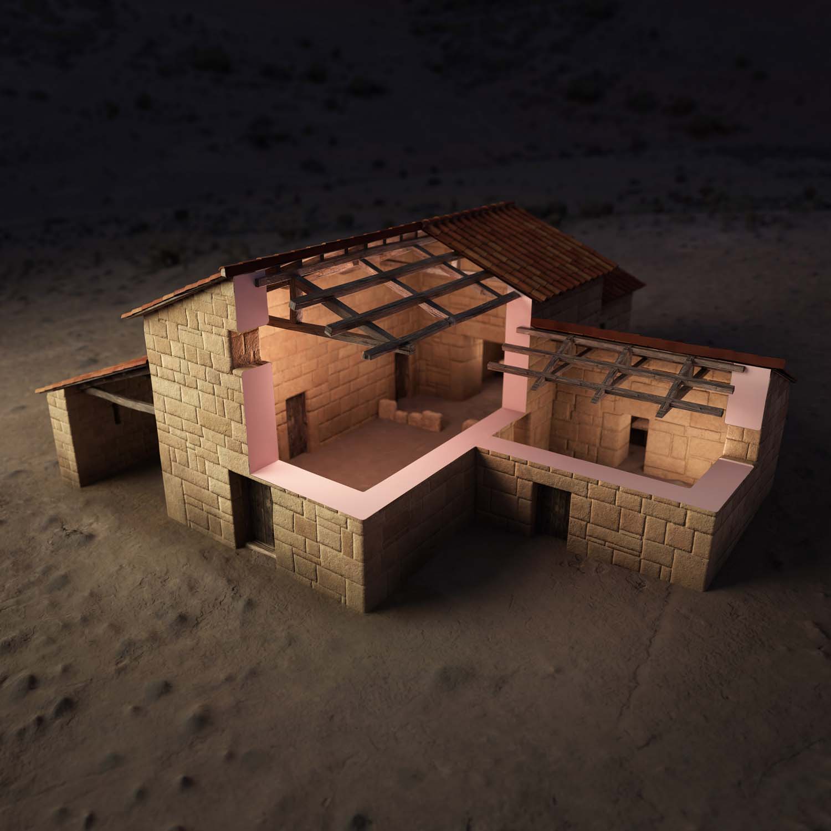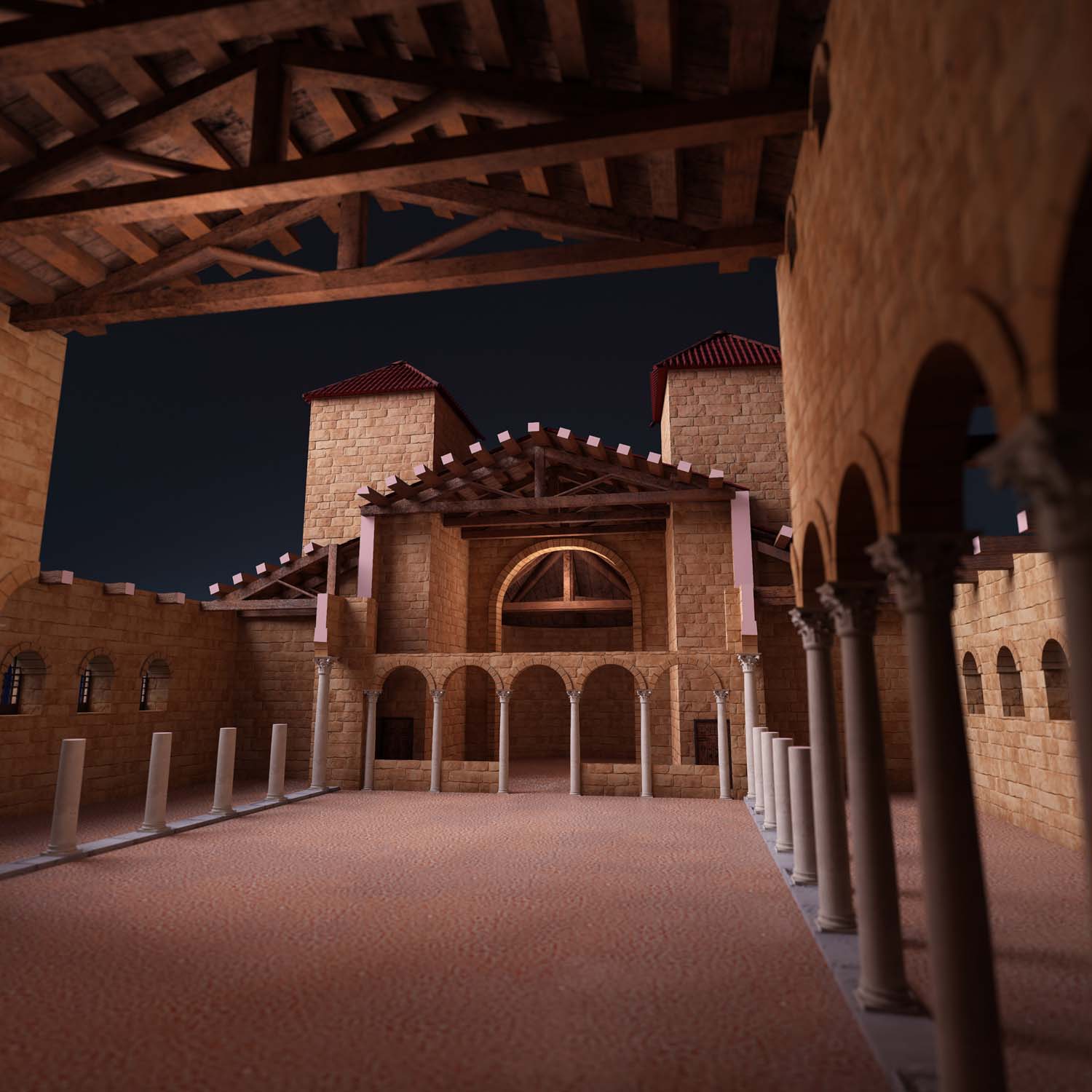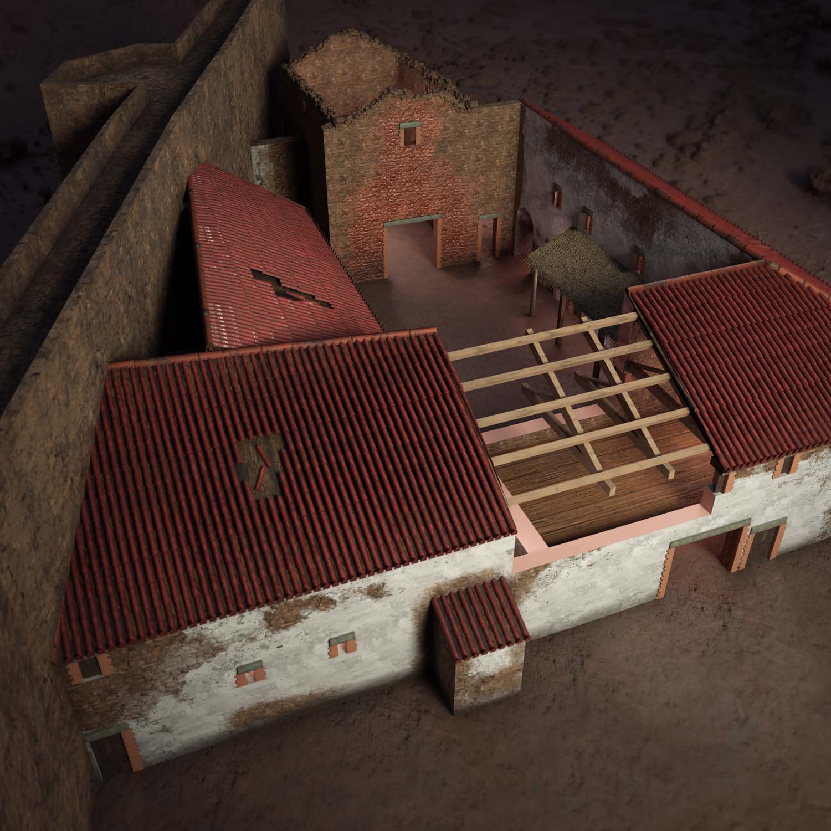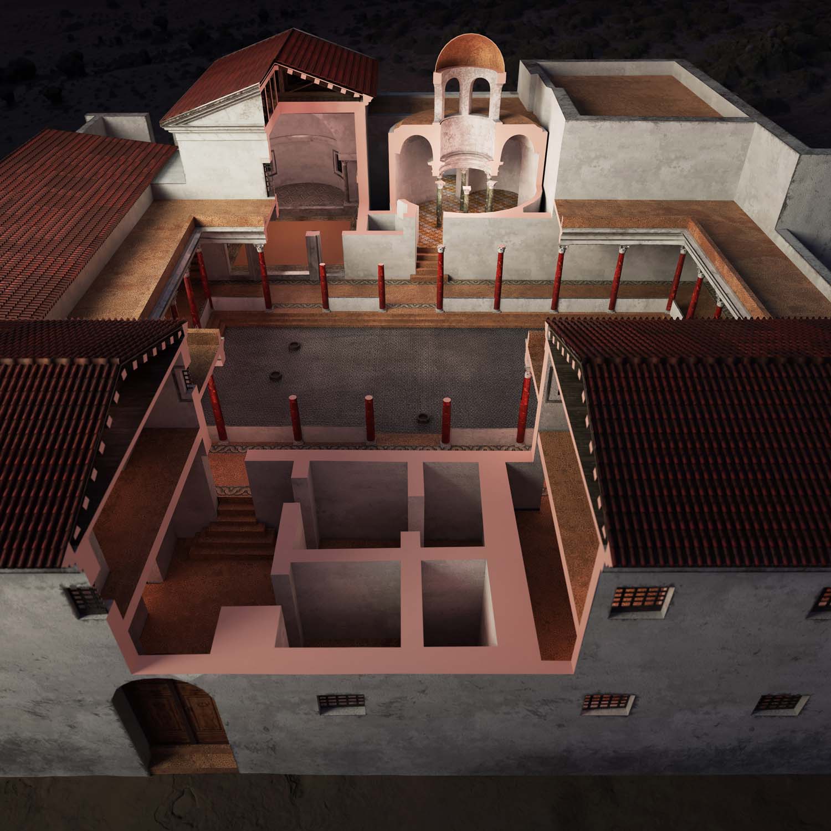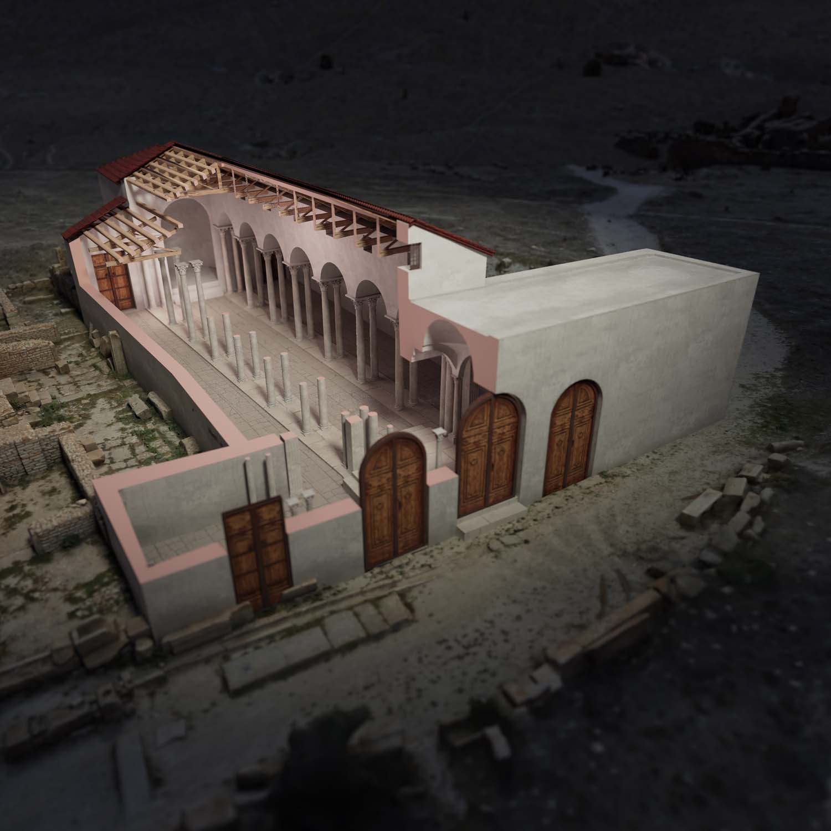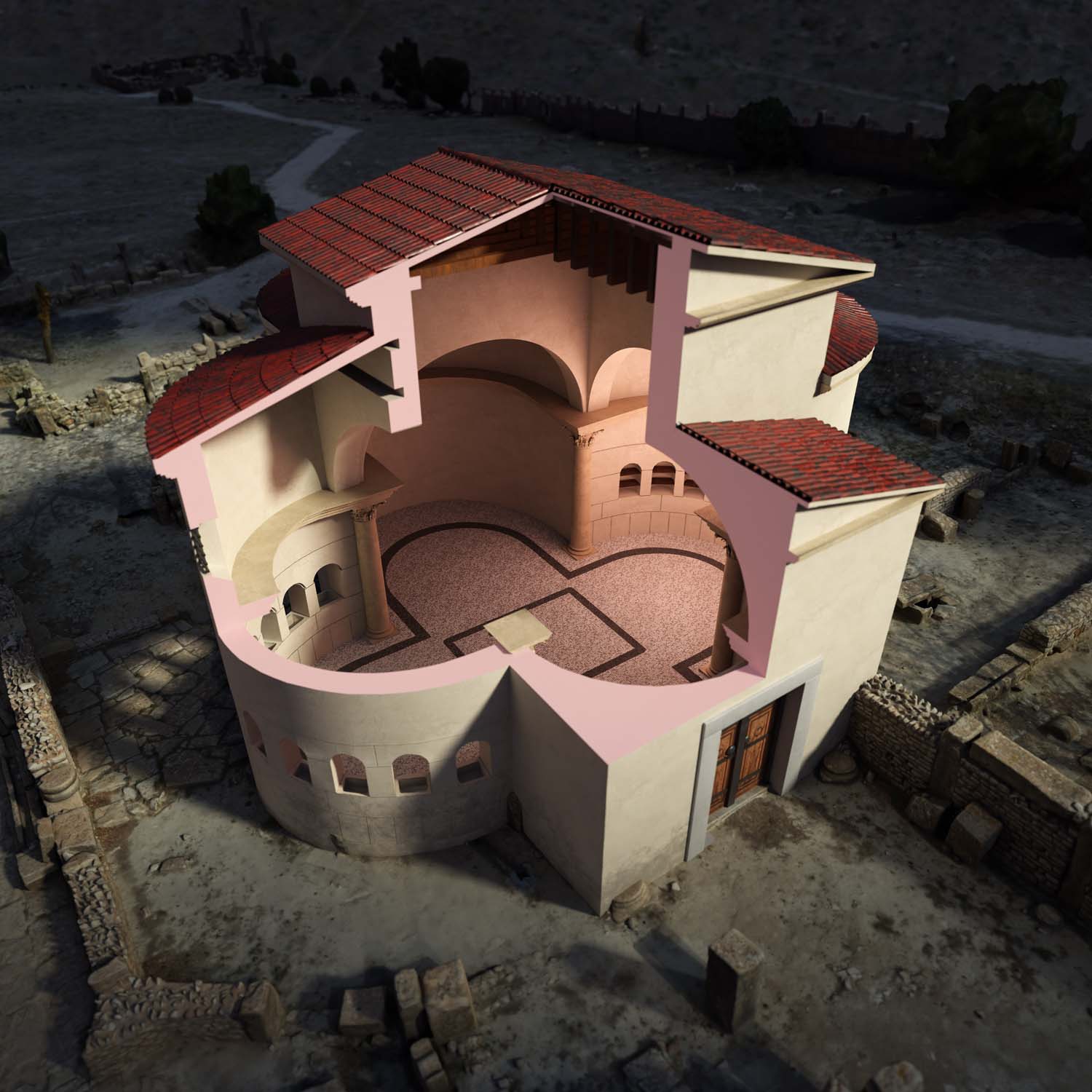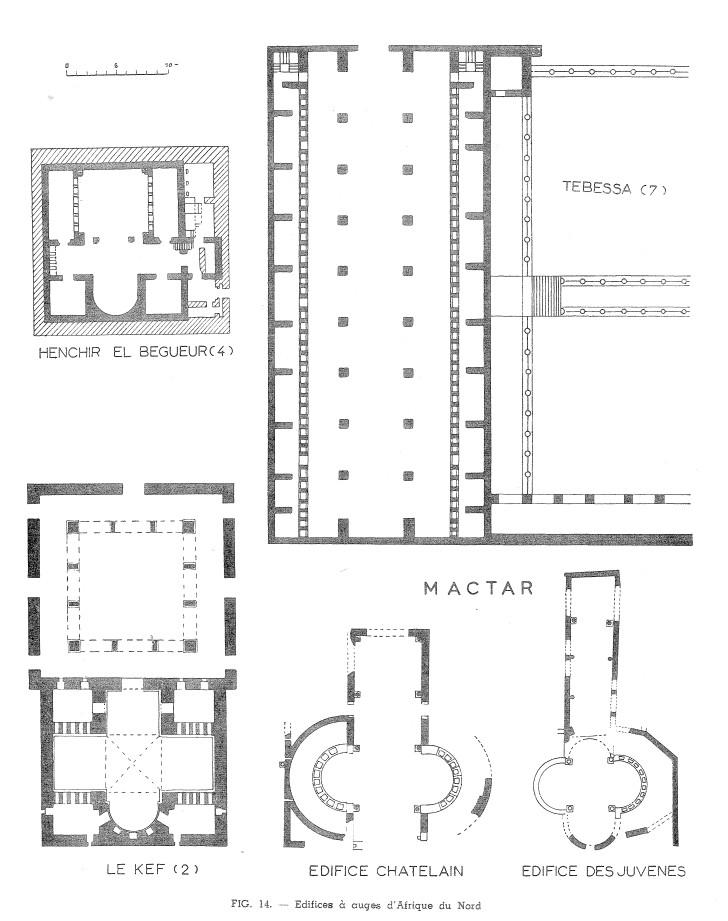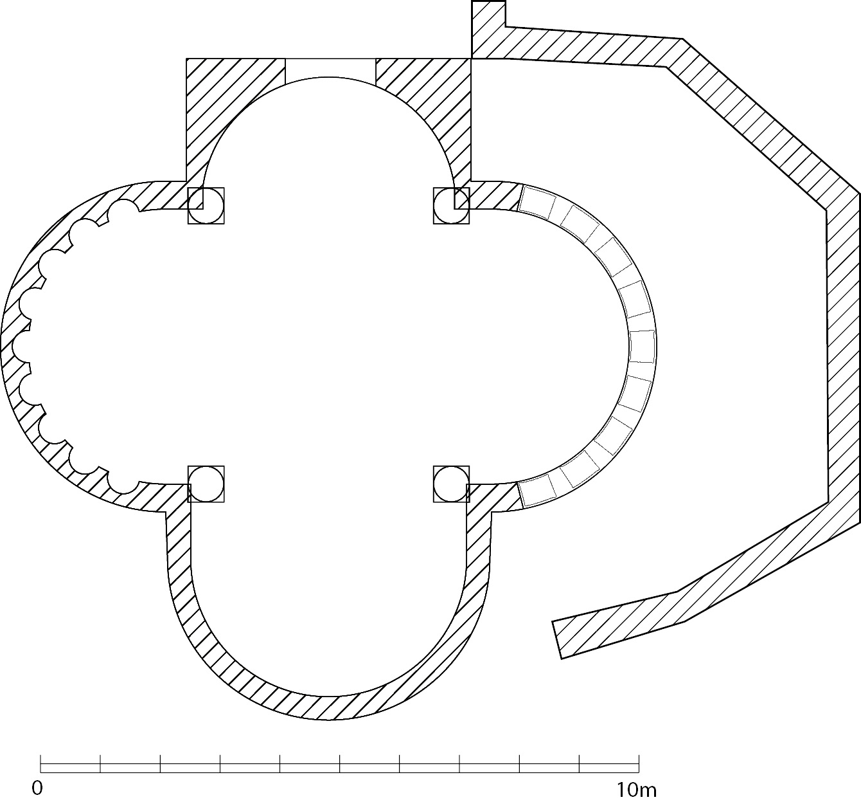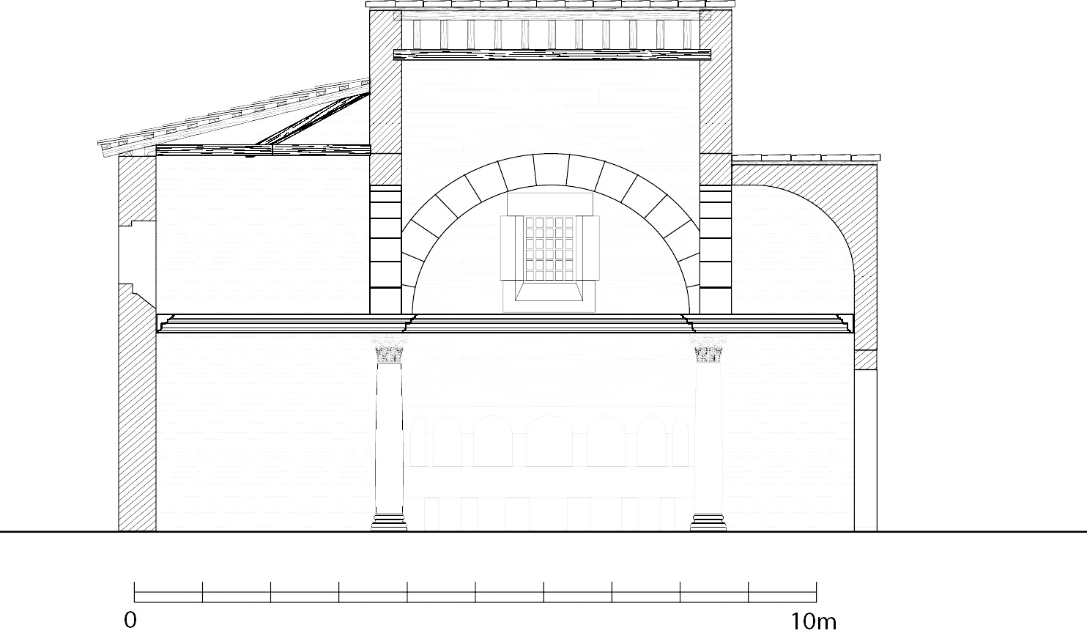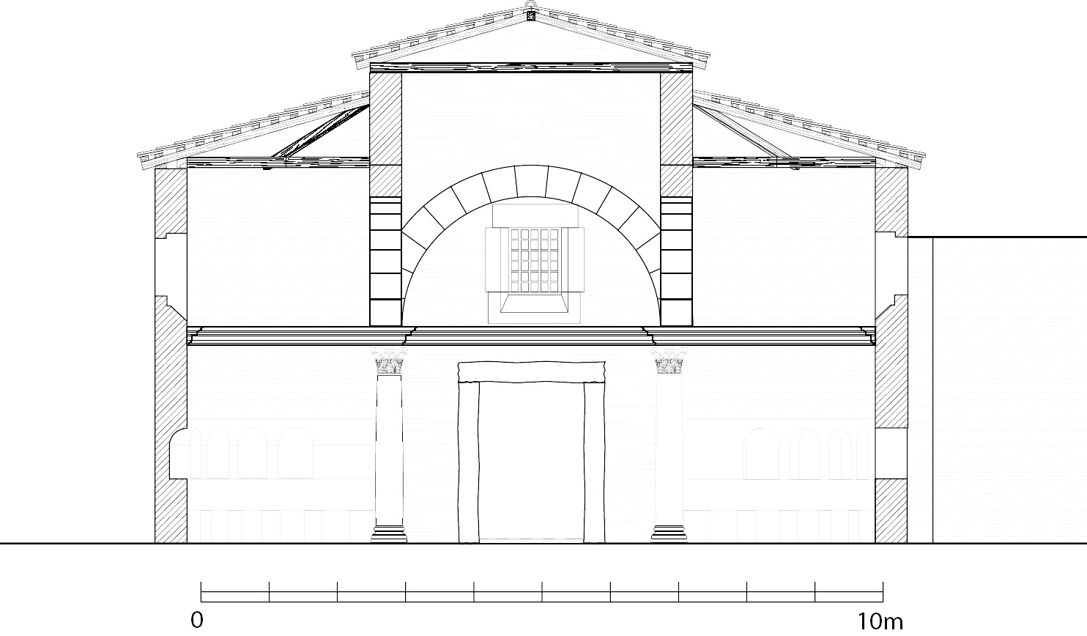THE MONUMENT AT AUGES (MACTARIS, TUNISIA)
The Mactar ‘monument à auges’ (also known as the trough monument) was excavated by Gilbert Picard between 1946 and 1955. This building, constructed between the 3rd and 5th century, is located in the south-western part of the town of Makthar. It is in a remarkable state of preservation. It is one of a series of buildings of this type that are well represented in North Africa and seem characteristic of Late Antiquity.
The functionality of this building is the most controversial issue. C.-G. Picard considered several options in relation to the functional hypotheses put forward for other rooms of similar structure found in North Africa: a changing room, in relation to nearby baths; a drinking trough or feeding trough for animals; a market area; or a storage area (Picard 1957, 142-145). Other authors see it as having other uses, ranging from a stable to a collection point, a macellum or a banking establishment.
To date, the ‘monument à auges’ of Mactar has not been the subject of a detailed archaeological study. However, the quality of the remains in situ and the well-preserved examples make it possible to propose a reconstruction. The layout and general organisation of the building are well known. The remains in situ and the scattered blocks make it possible to guarantee the reconstruction of the main building, a rare example of a centred plan with four apses. However, the relationship with the peripheral corridor remains a matter of conjecture, as do the overall height and roofing system of the building.
The main feature of this new building is that its north apse has a series of niches open to the outside, containing rectangular basins known as troughs (auges in French). The niches in the south apse, accessible only from the inside, bear the traces of a locking system and shelves that make it possible to restore the shelving. The floor of the room was made of mosaic, laid on brick ‘suspensurae’. The uniqueness of the floor plan, the remarkable wealth of ornamentation, the quality of the architectural decoration and the original layout of the main entrance, set in an apse and covered by a closed vault, all bear witness to meticulous architectural care. The reconstruction highlights the public access to the troughs from the outside, the possibility of an exchange (the nature of which escapes us) via openings accessing the troughs, and a deposit in the sealed niches. This fits in well with the hypothesis that the building was identified as a public building used for storage.
The rendering is integrated into a photogrammetric model; the skin shows the most remarkable and indisputable elements of the monument’s interior layout: mosaic, niche and architectural decoration.
Bibliographie indicative
PICARD, Gilbert-Charles (1957), Civitas Mactaritana, Karthago, VII.
Notice BNF
CHATELAIN, Louis (1911), « Rapport sur une mission archéologique à Mactar (Tunisie) » Comptes rendus des séances de l’Académie des Inscriptions et Belles-Lettres, 55(6), pp. 505-513.
Read online
ROCCA, Elsa, PIRAUD-FOURNET, Pauline, BARATTE, François (dir.) (2022), Les “salles à auges”: des édifices controversés de l’Antiquité tardive entre Afrique et Proche-Orient, Casa de Velázquez, Madrid.
Read online
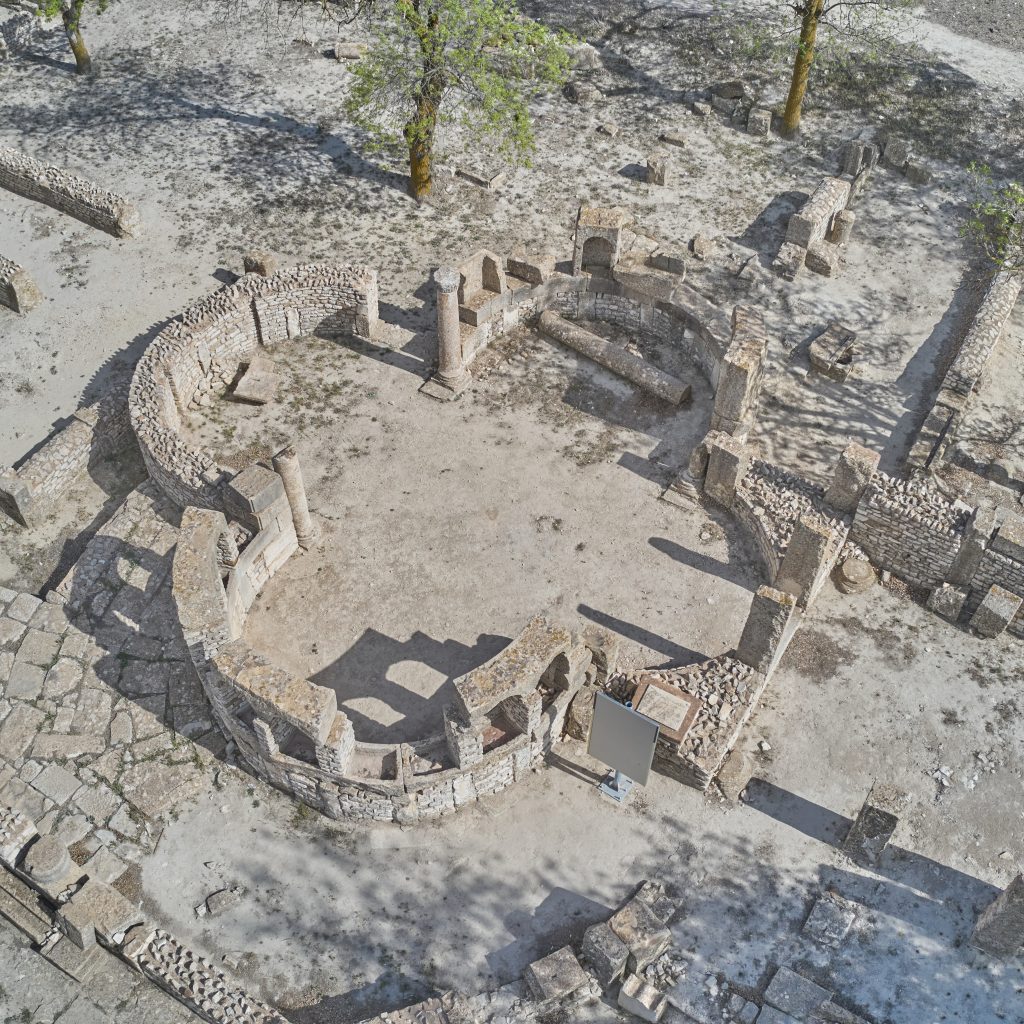
© Iconem (M. Coulin)
