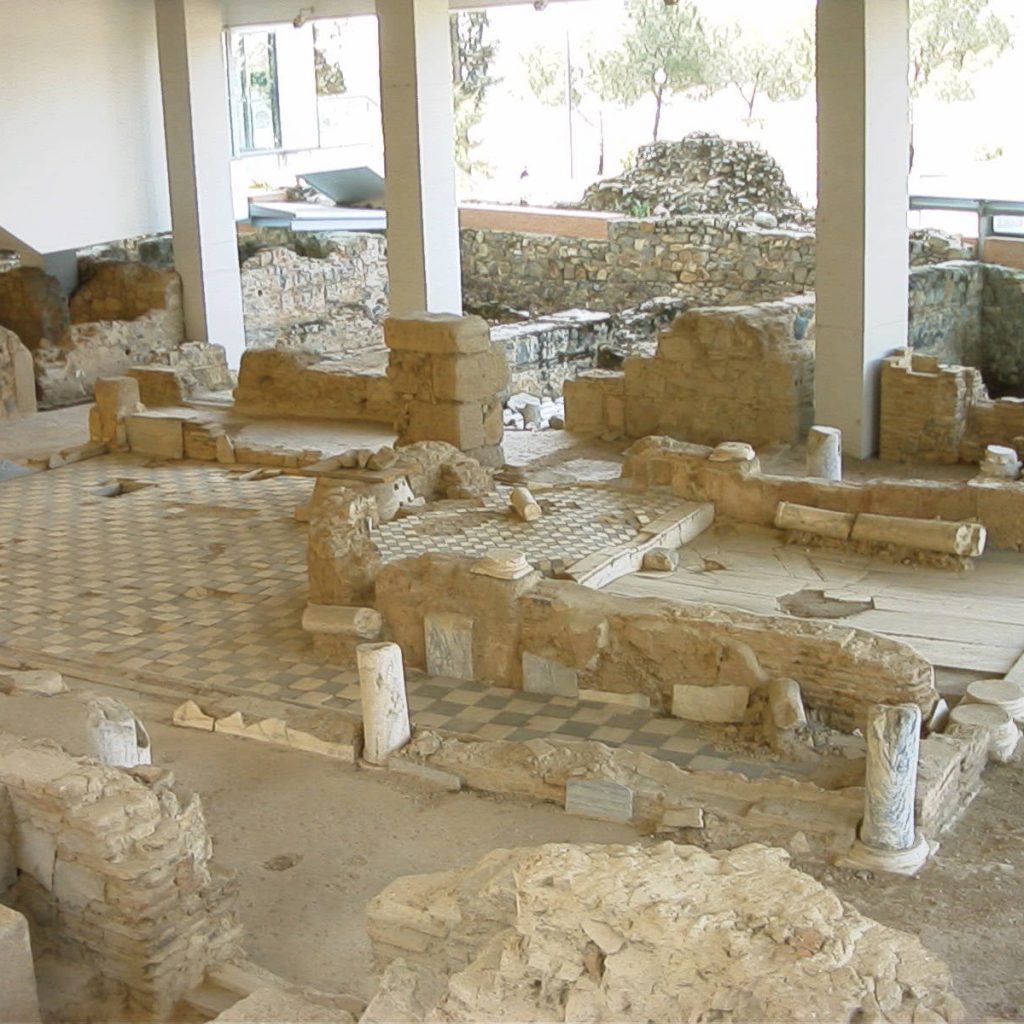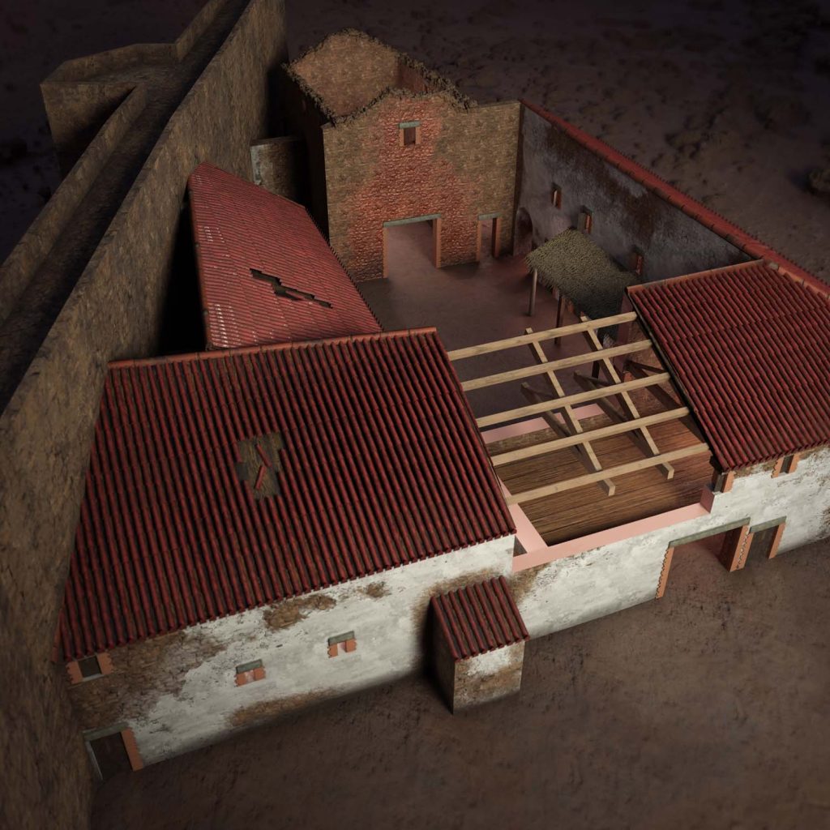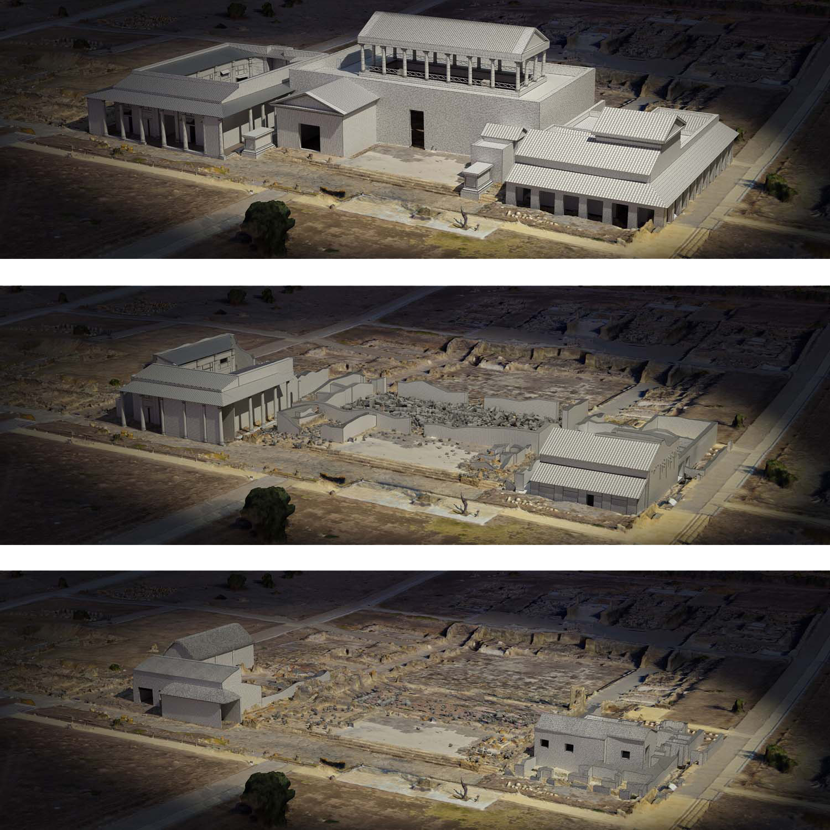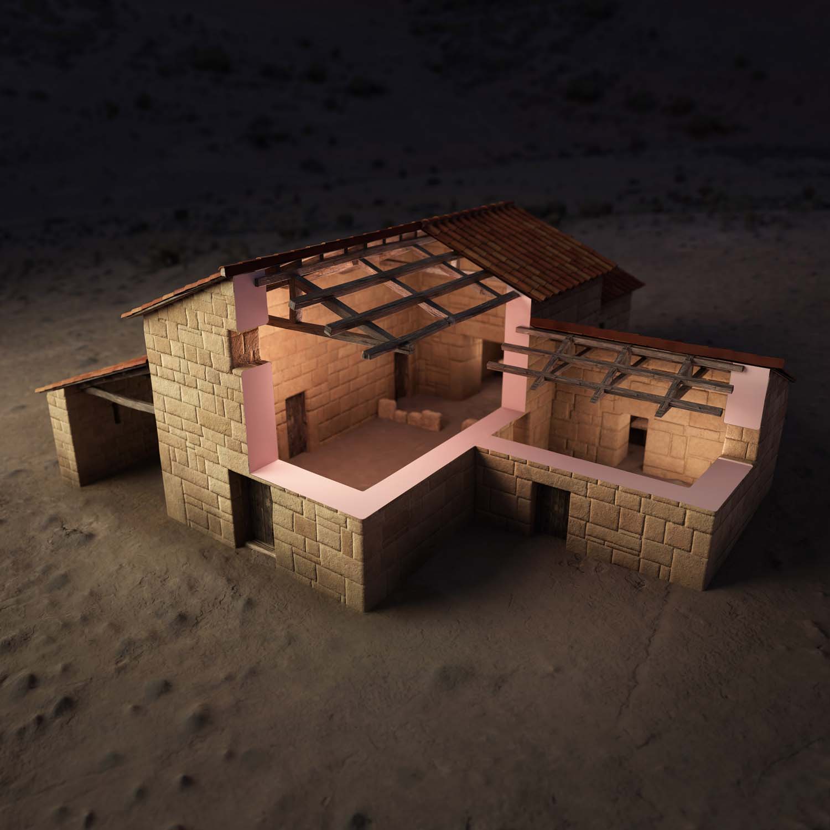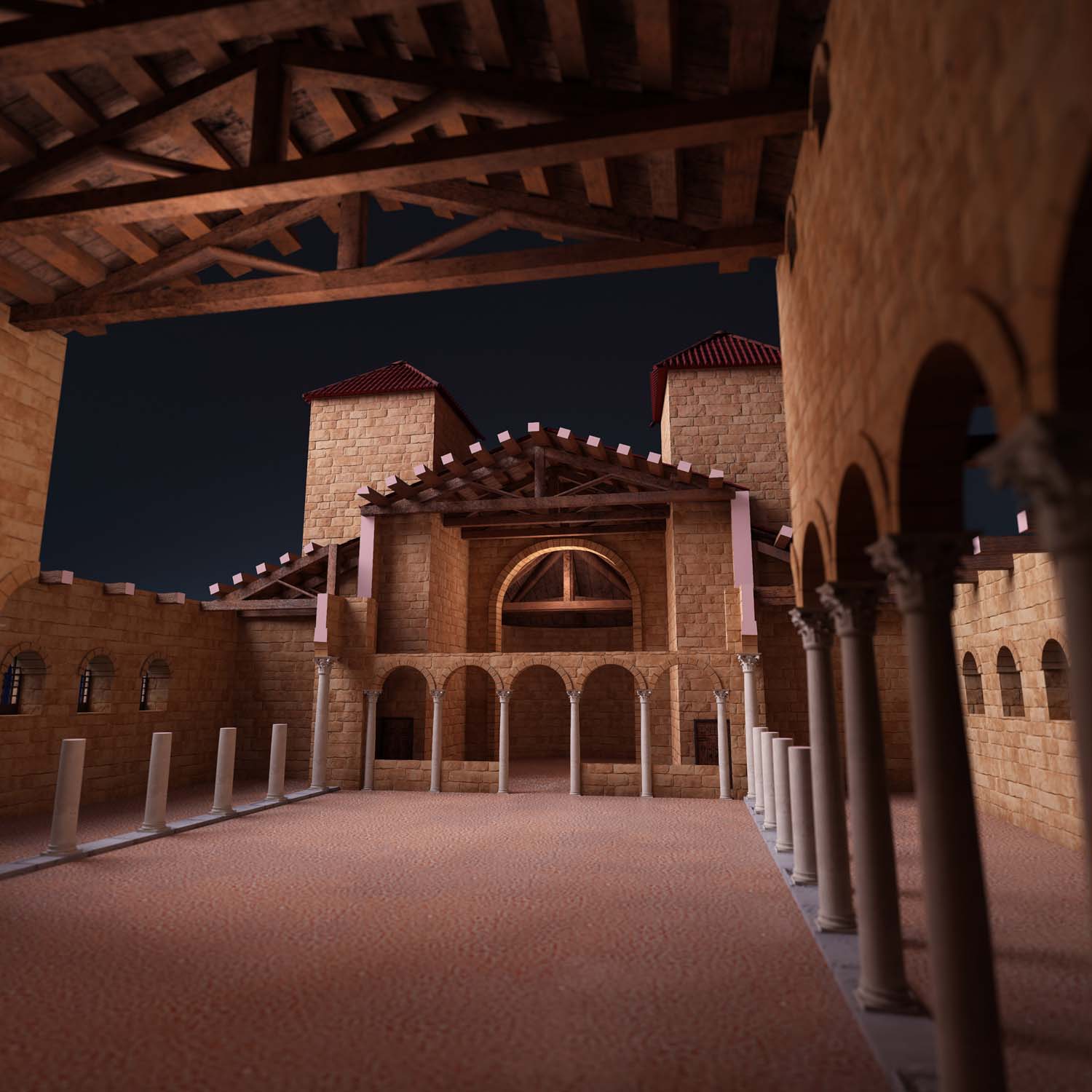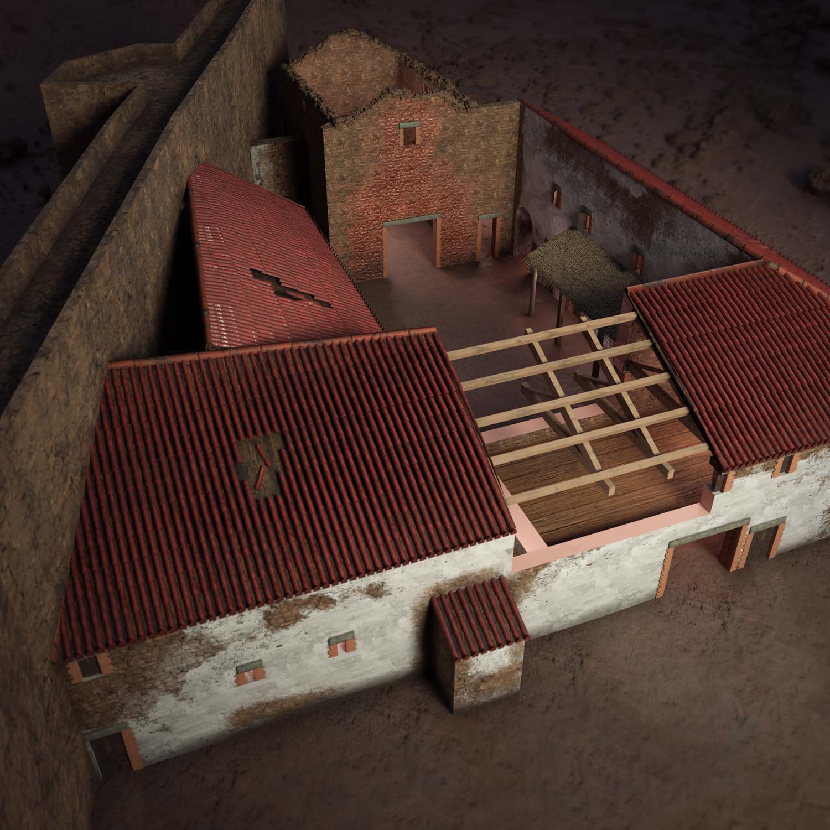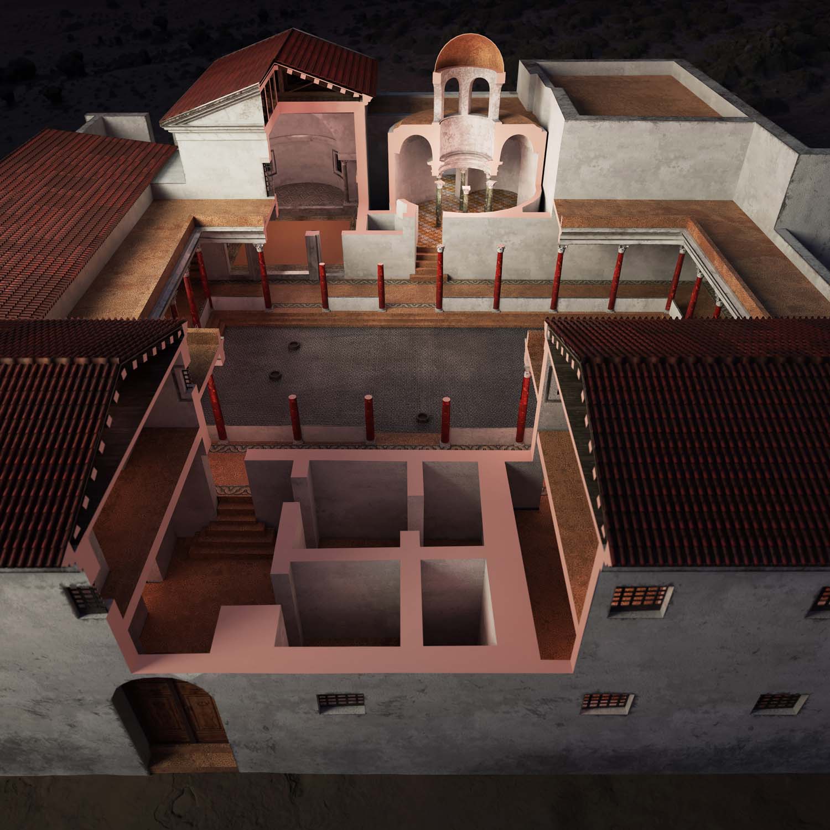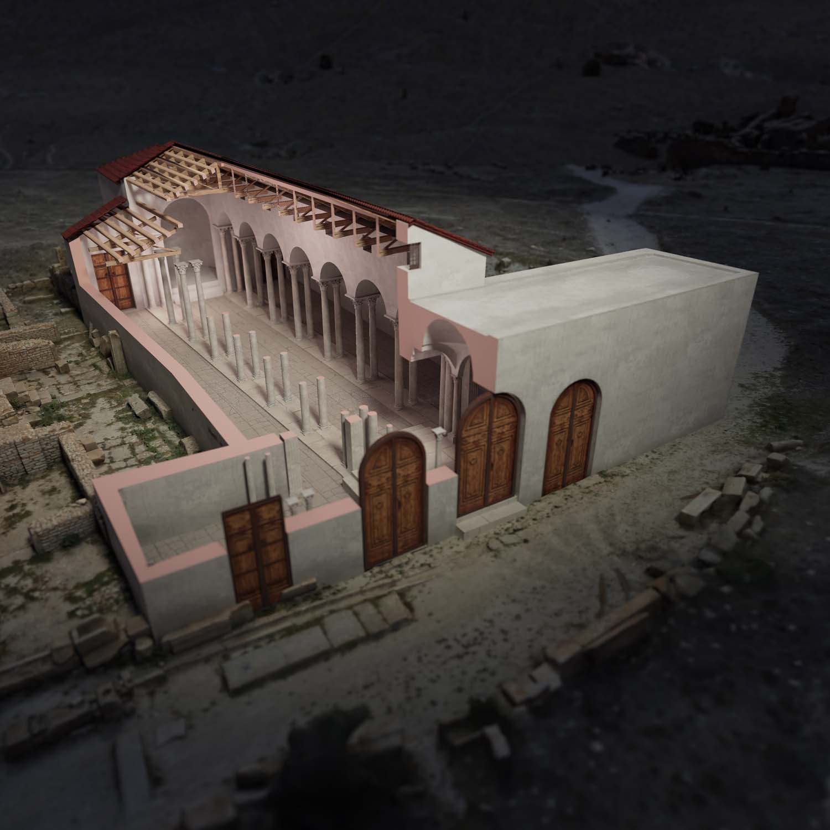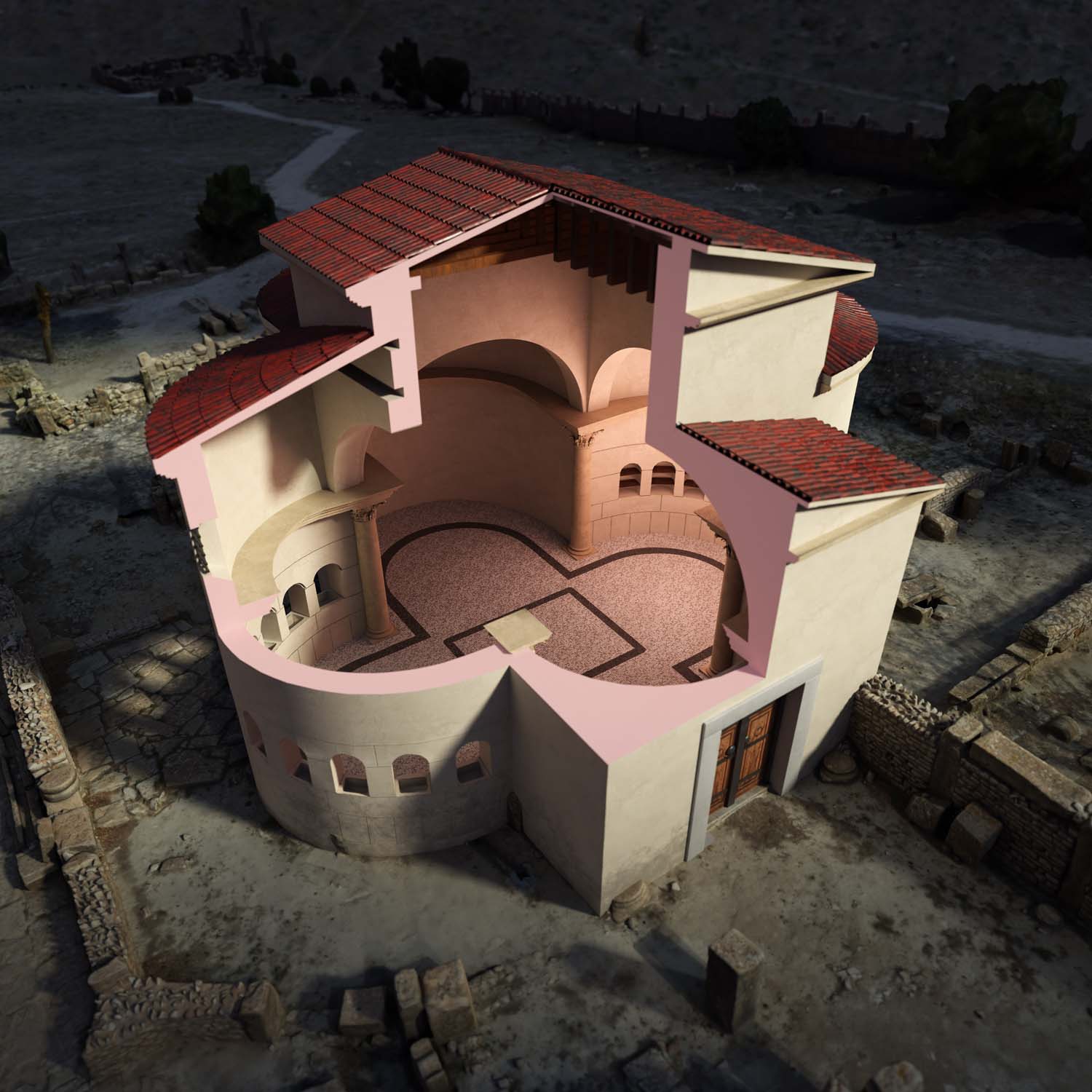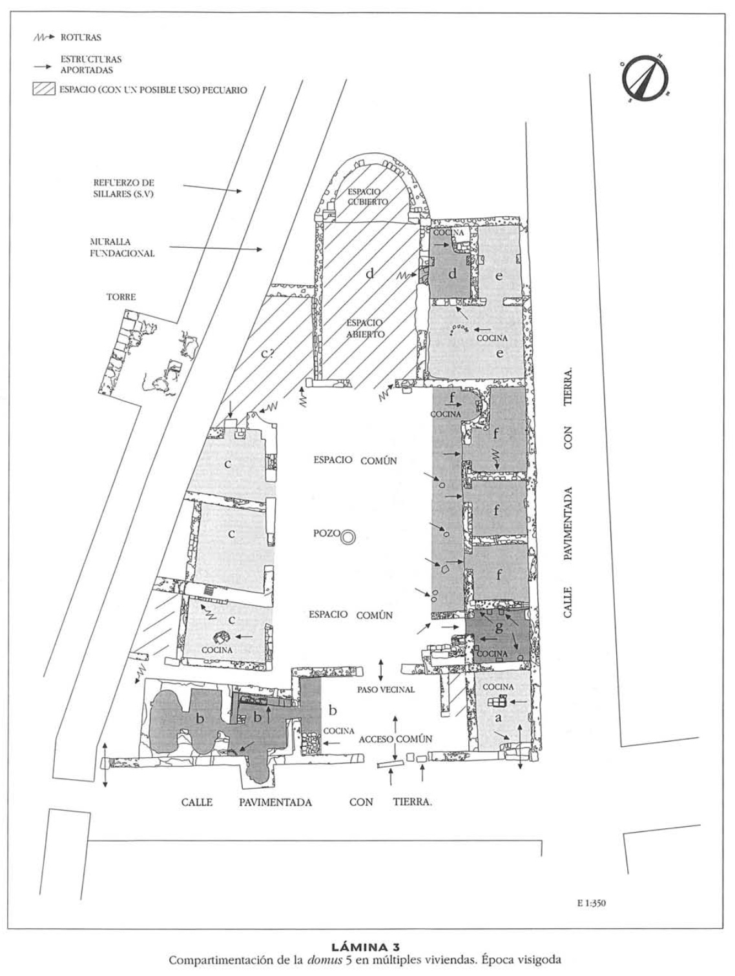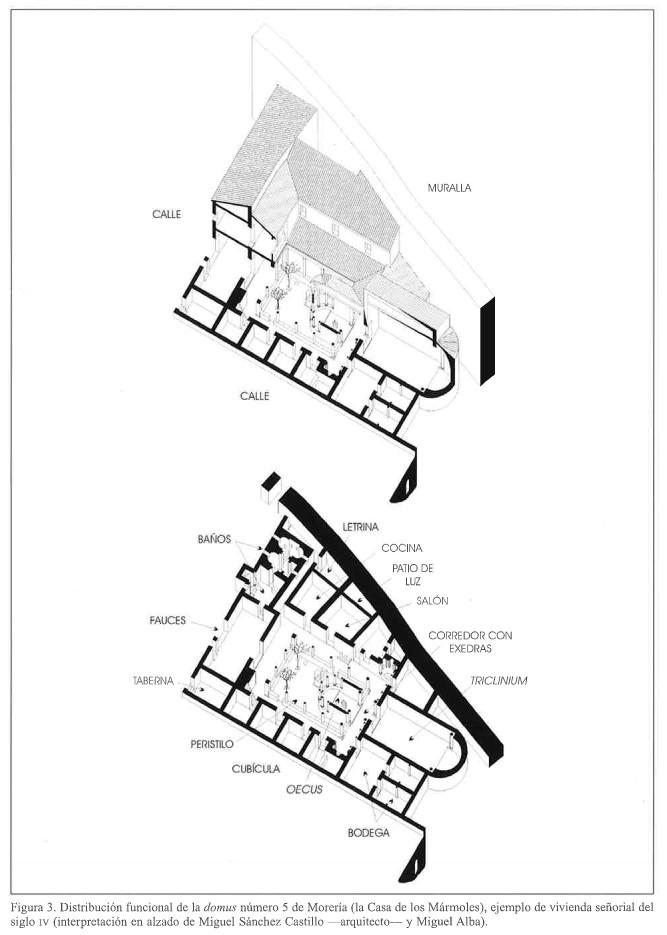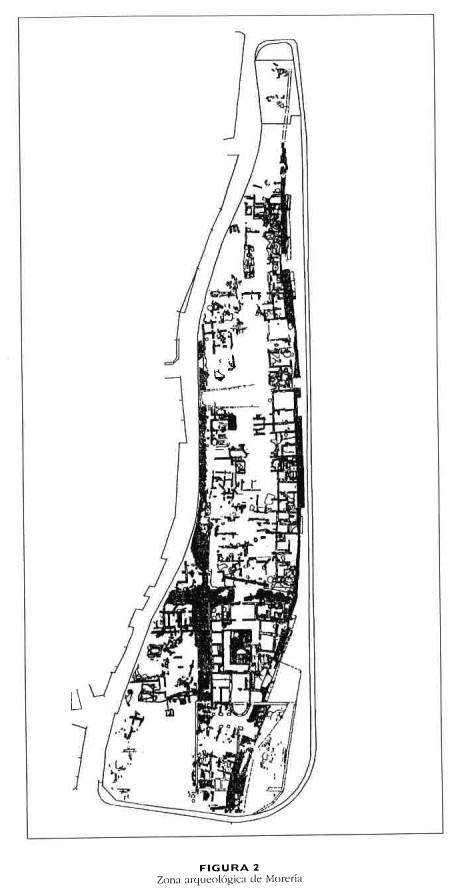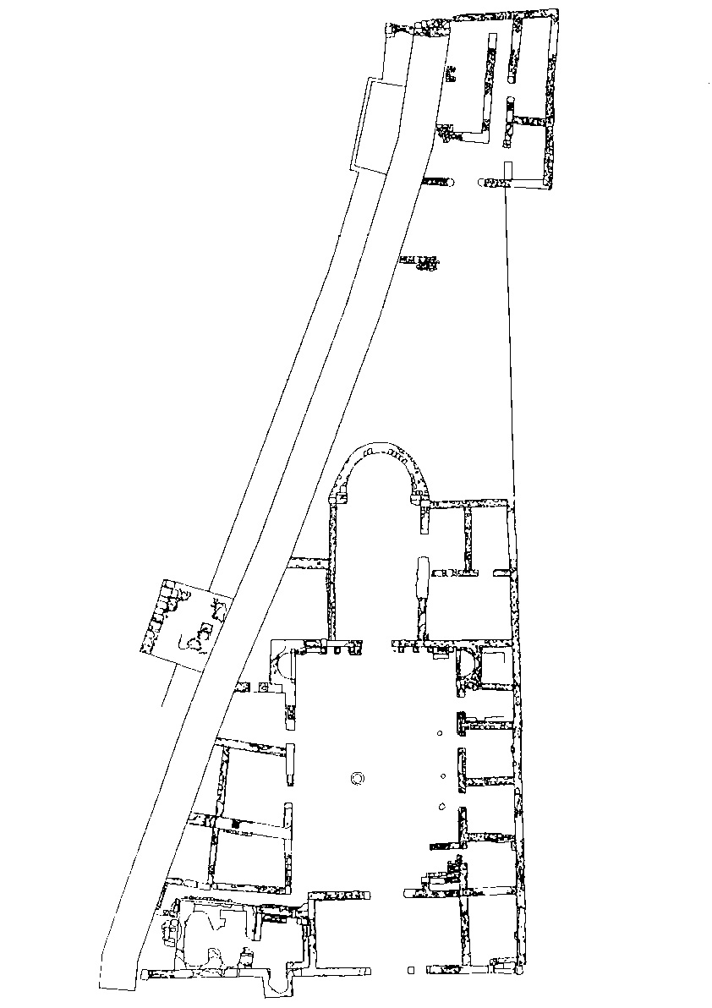Suggested reconstructions and examples illustrating the ruralization of houses in the Visigothic period served as the basis for the reconstruction work. Based on these proposals, which were adapted to the period in question, supplemented and enriched by the play on atmosphere and texture, the emphasis was placed on a series of archaeologically proven degradations. For example, a window in the model has been opened to reveal traces of fire damage. Moreover, the collapsed roofs and walls have been deliberately left as they are, doors were removed for the sake of convenience. Renovations are modest, focussing on residual plasterwork, a rammed earth floor and a thatched roof in place of what was once the portico of a courtyard paved with black slate and white marble tiles, with ornamental trees, a well and a fountain. However, life has not disappeared from this house, as evidenced by the light that shyly escapes from the windows.
Suggested Bibliography
Calzado, Miguel Alba (1997): « Ocupación diacrónica del área arqueológica de Morería », Mérida. Excavaciones Arqueológicas, 1, Mérida, pp. 285-316.
Calzado, Miguel Alba (2011), « Los espacios domésticos en la ciudad visigoda de Emerita (ss. V-VIII) », Actas Congreso Internacional 1910-2010: el yacimiento emeritense, pp. 521-546
Perich i Roca, Arnau, Gris, Ferran (2014), « Las fases tardorromana y vigigoda de la “Casa de los mármoles” (Mérida, España). Análisis arquitectónico y nuevas propuestas de restitución », Oppidum. Cuadernos de investigación, 11, pp. 171-198.
