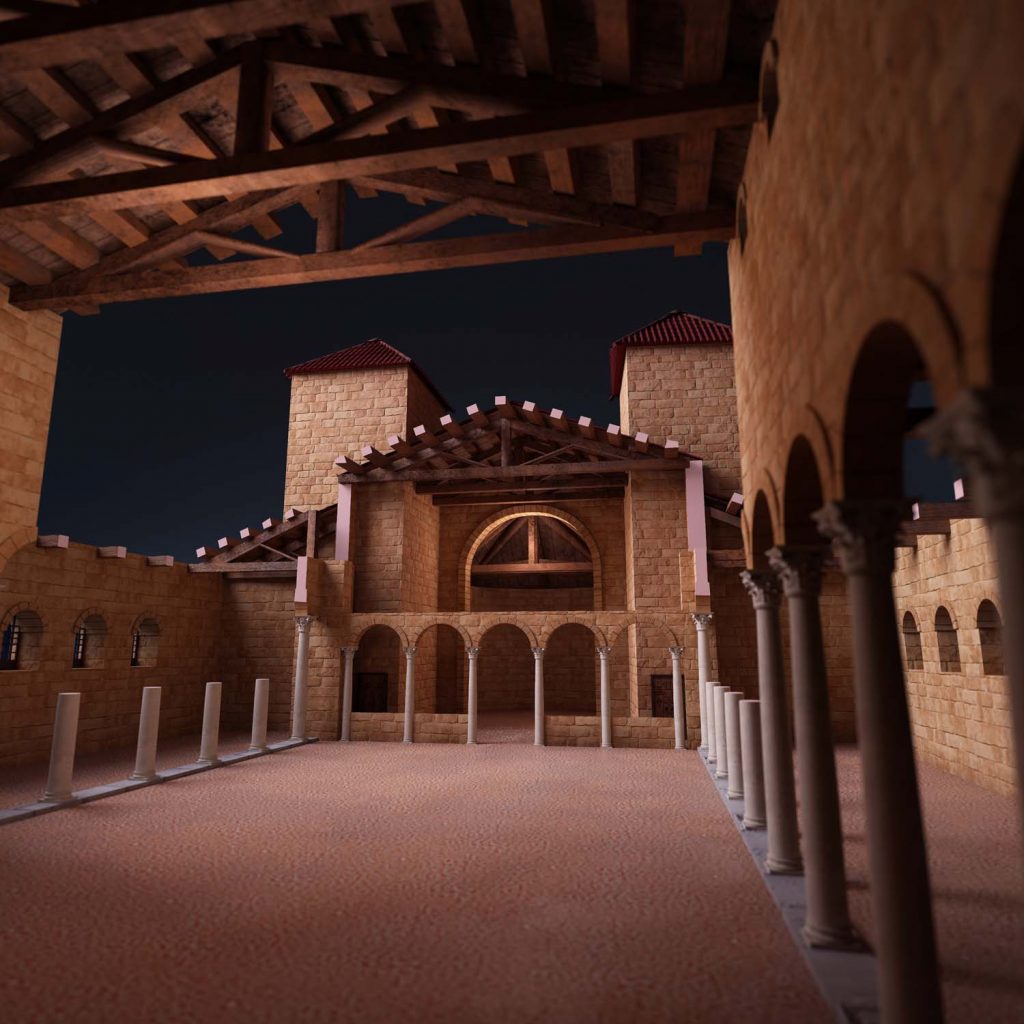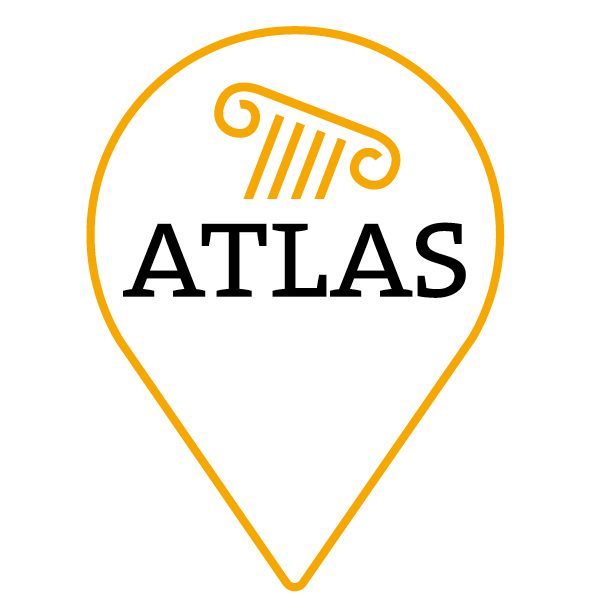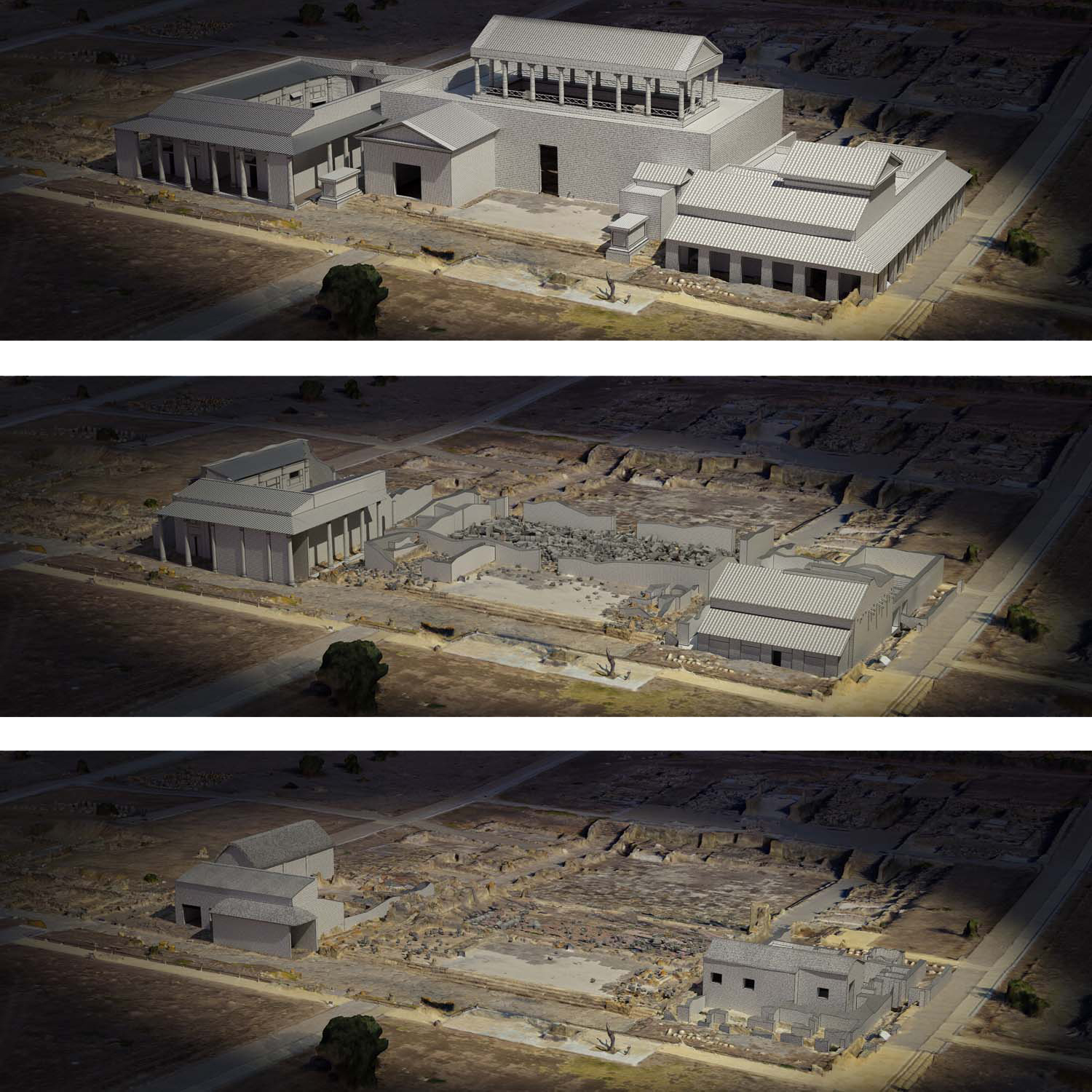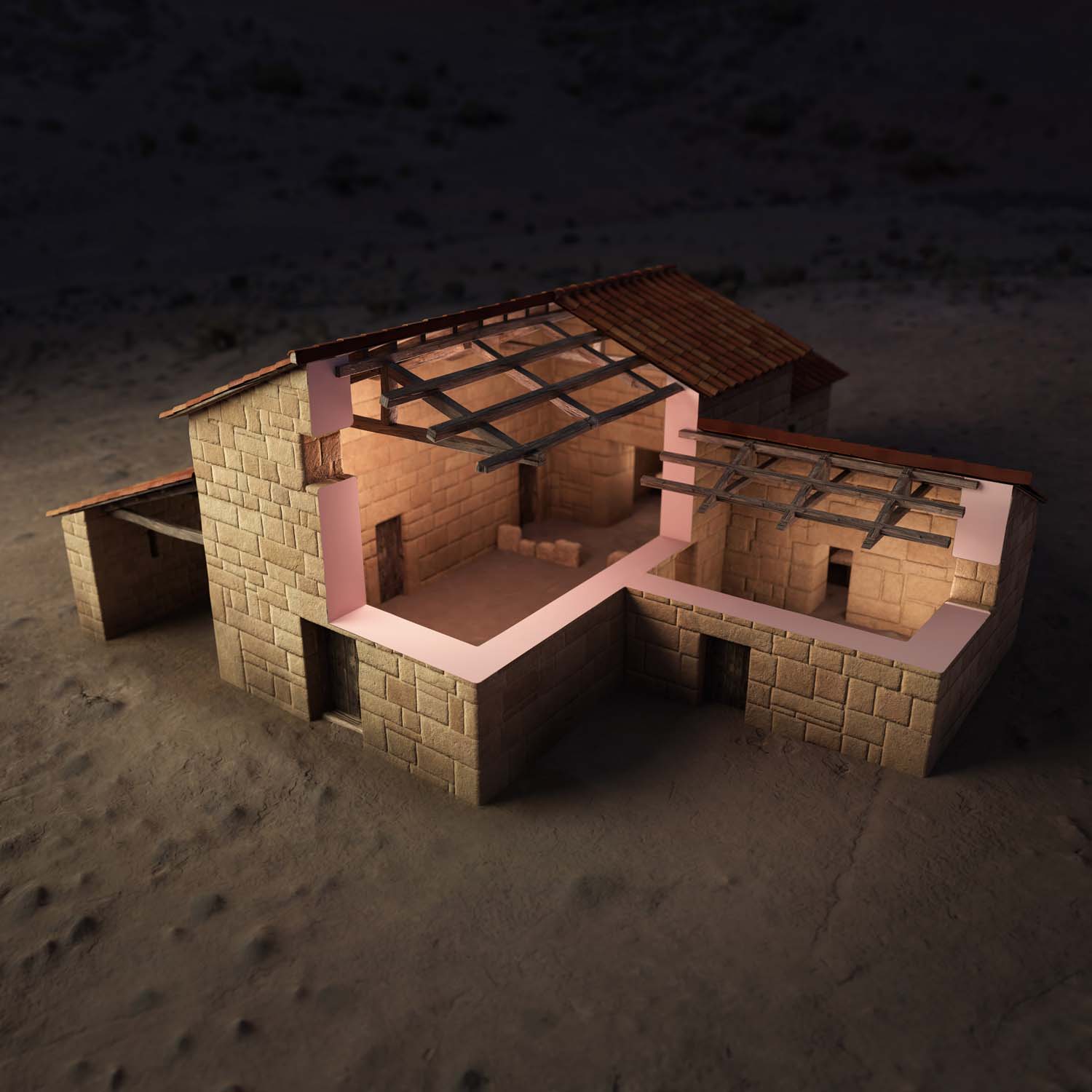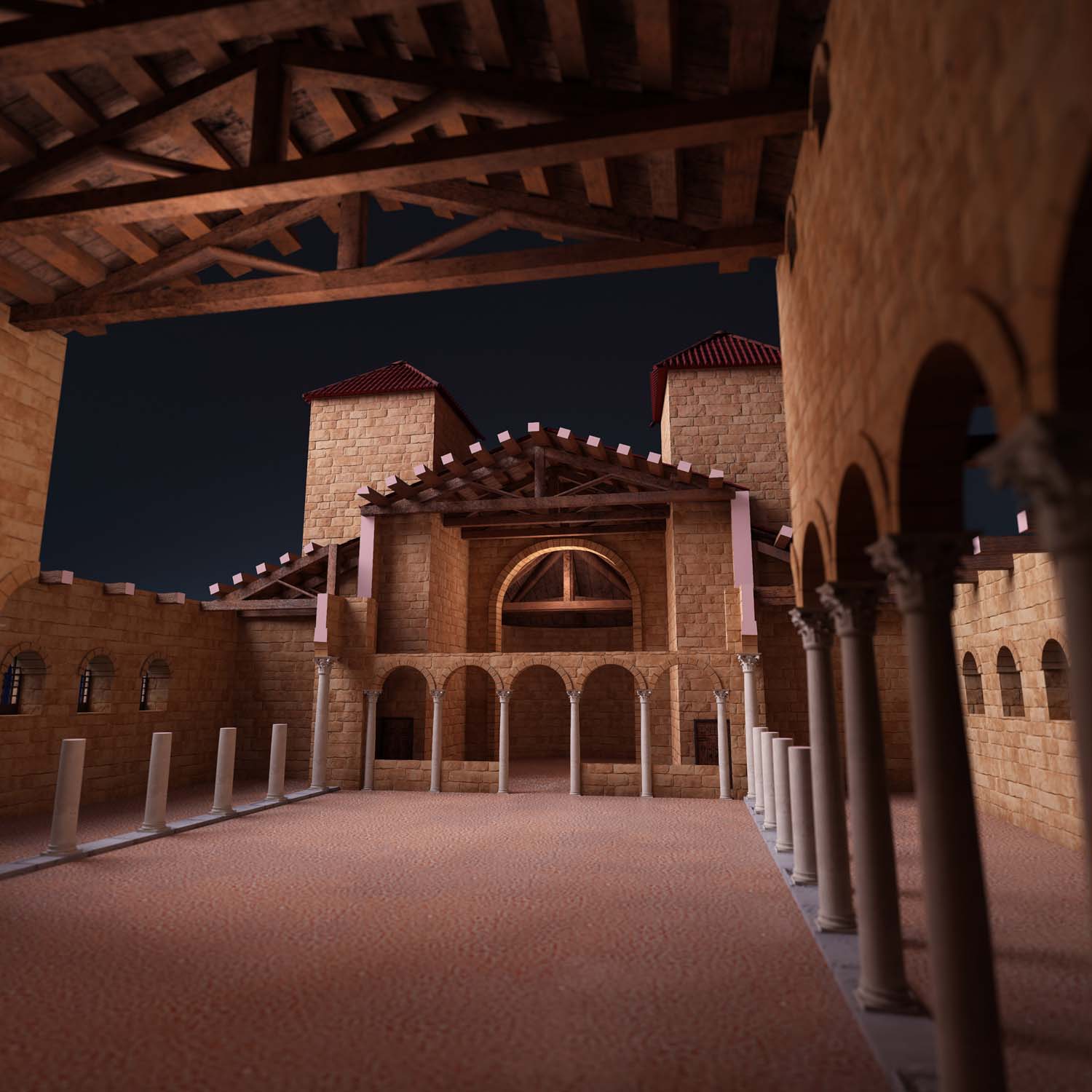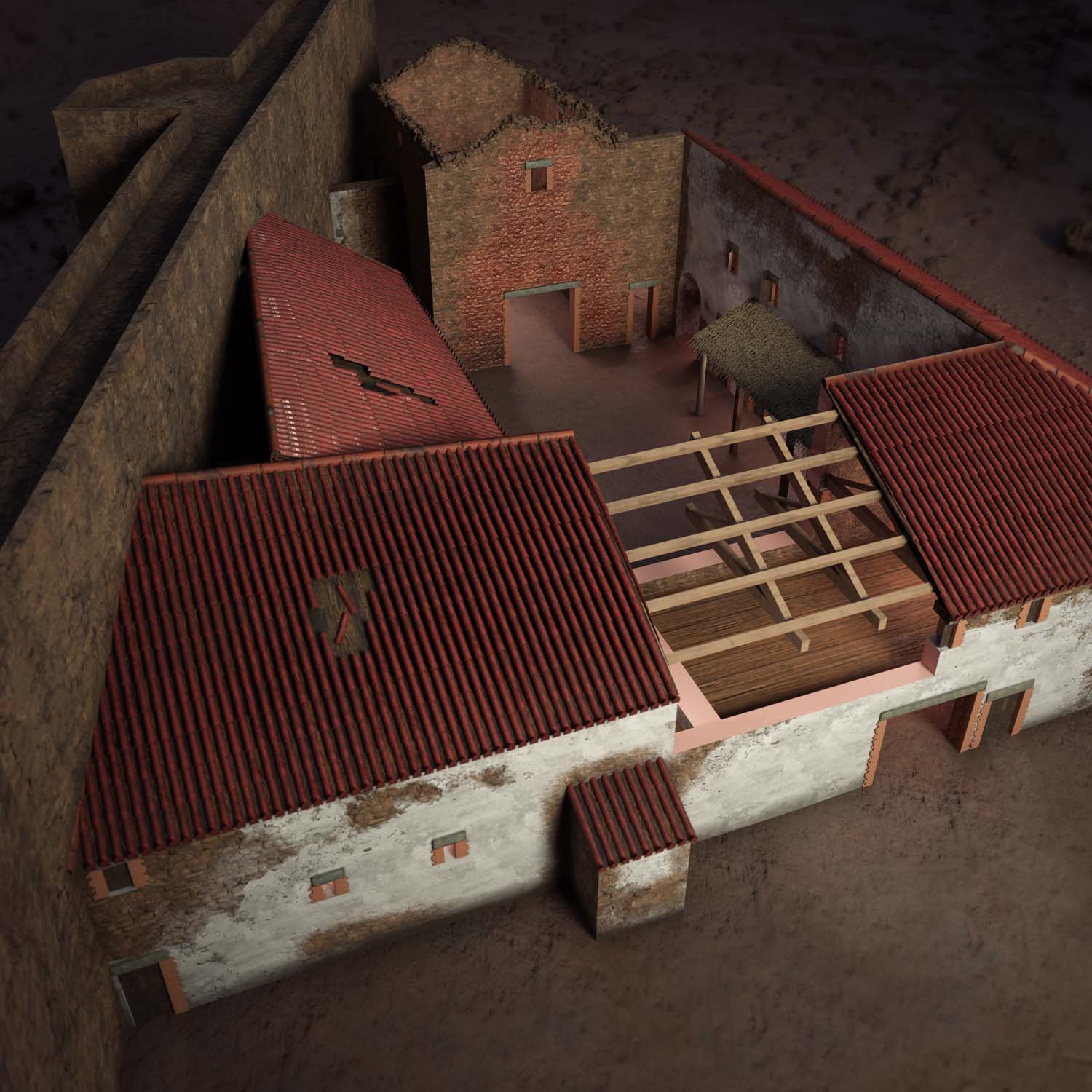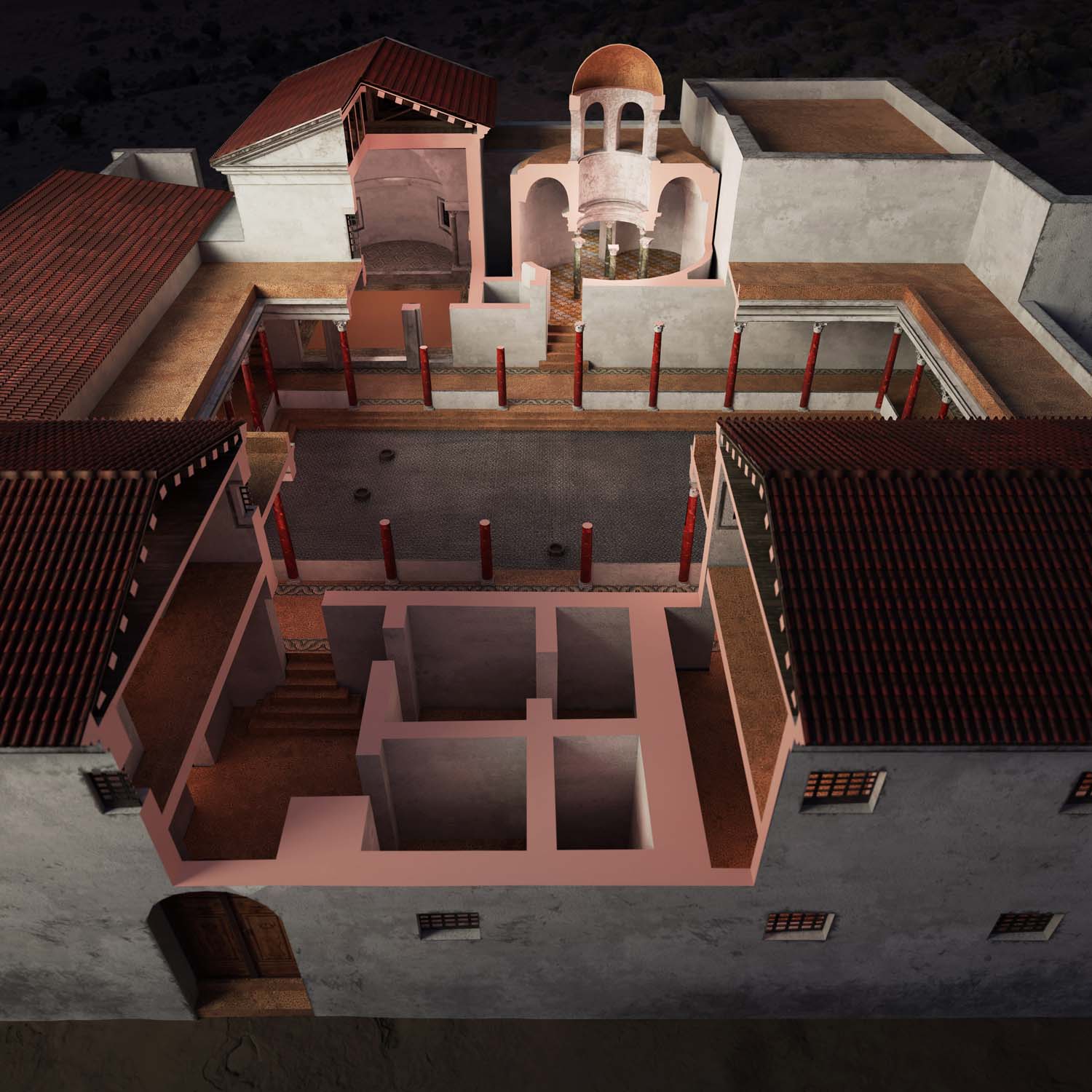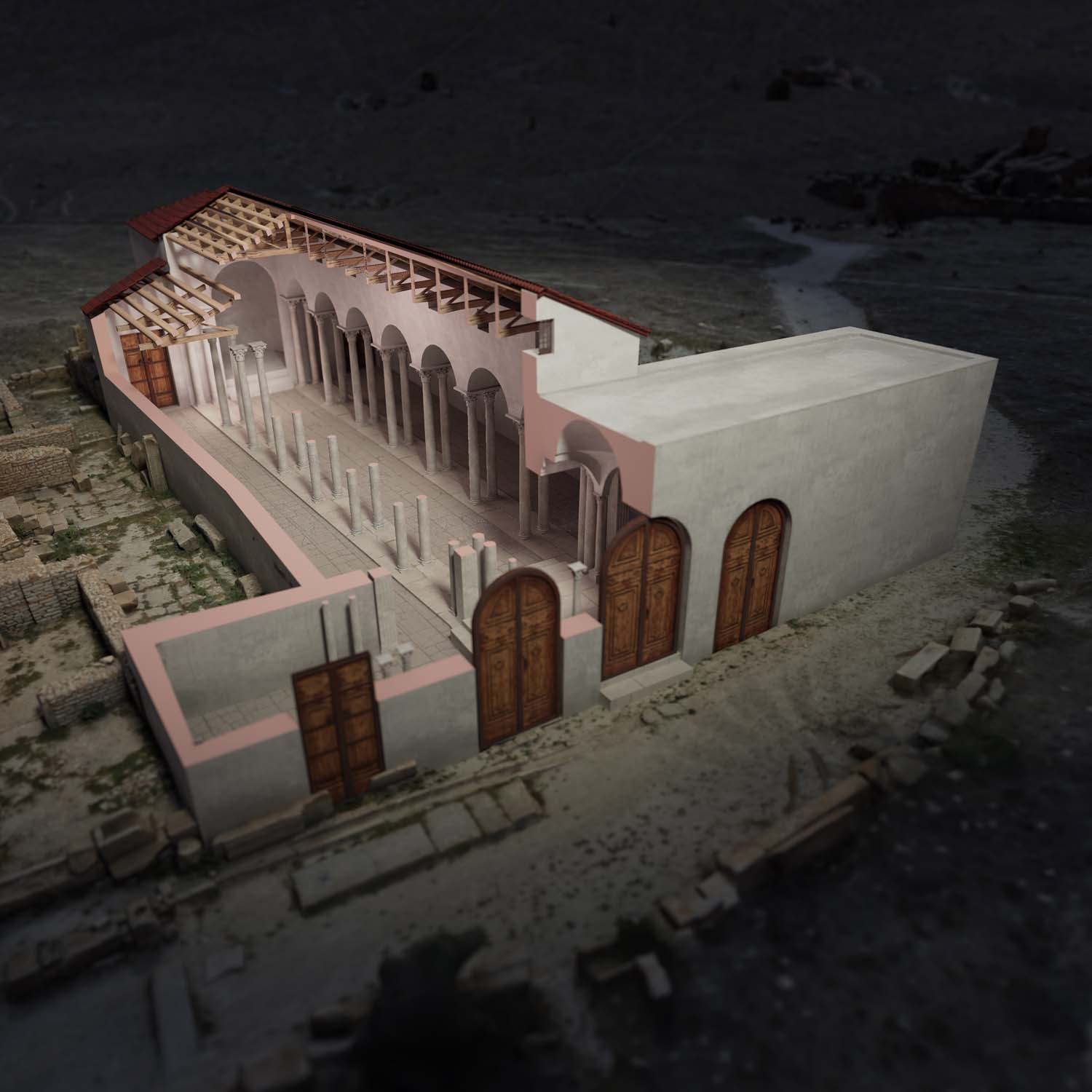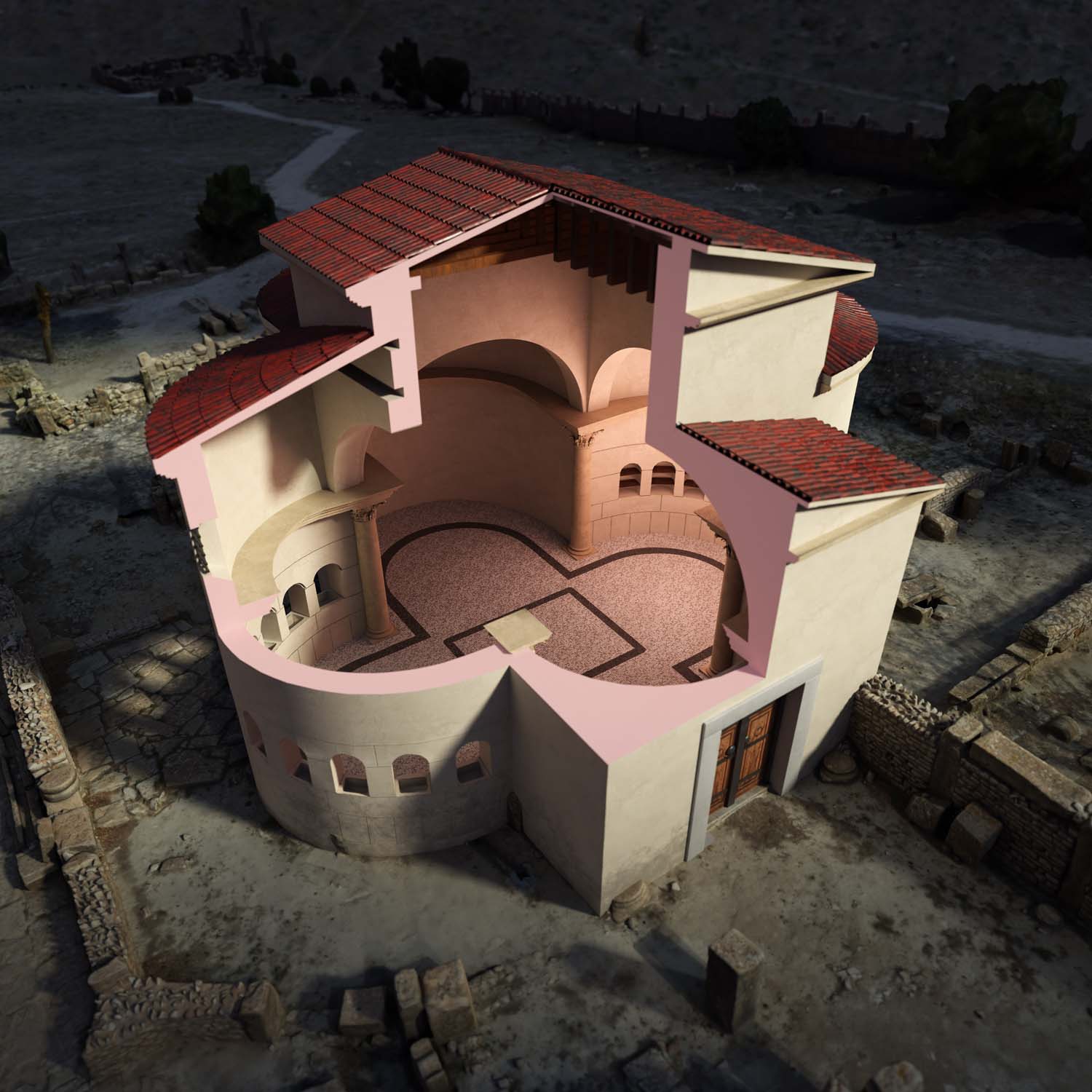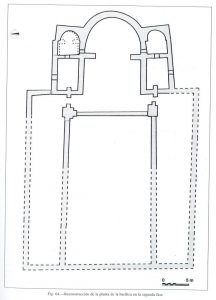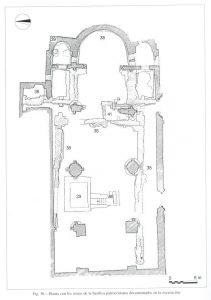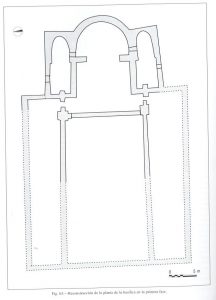THE BASILICA OF SAINT EULALIA (MÉRIDA, SPAIN)
The church of Saint Eulalia belongs to the category of martyral churches and belongs to the oldest known in the Iberian Peninsula. It still is in a remarkable state of preservation. In the mid-5th century, it was built over an early Christian necropolis linked to the memory of Eulalia and a contemporary funerary crypt.
Today, however, the monument shows only a few traces of its Late Antique state. In a second phase, around the years 560 and 570, the side apses were rebuilt and topped with two towers. This is of interest in the context of the project to restore late-period monuments; it is representative of a type of Christian cult building in the process of being established, featuring a tripartite nave, the chancel-choir-apse sequence, these famous towers and a porch on the façade. The masonry uses reused granite ashlar from abandoned and dismantled buildings. Finally, after being abandoned during the Muslim period, the basilica was rebuilt in its current state in the 13th century.
This image offers visitors an example of a Christian building in the south of the Iberian Peninsula that is emblematic in more ways than one, symbolising the Christianisation of the city in Late Antiquity and retaining part of its original elevation. The choice of viewing angle and the cutaway design emphasise the perception of the axiality of the three characteristic elements – nave, chancel, apse – as well as the two towers, characteristic of this second state of the building.
La mise en scène de la restitution est intégrée dans un modèle photogrammétrique ; l’écorché donne à voir les éléments les plus remarquables et les plus indiscutables de l’aménagement intérieur du monument : mosaïque, niche et décoration architecturale.
Suggested bibliography
Caballero Zoreda, L. & Mateos Cruz, P. (1995), Excavaciones arqueológicas en la basílica de Santa Eulalia de Mérida. IV reunião de Arqueologia Cristã Hispanica, pp. 297-307
Notice DialnetL
Mateos Cruz, P. (1999), La Basílica de Santa Eulalia de Mérida: arqueología y urbanismo, Vol. 19. Editorial CSIC-CSIC Press.
Read onlineL
Mateos Cruz, P. (2022), A propósito del edificio identificado como el xenodochium de Masona. SPAL – Revista de Prehistoria y Arqueología, 31.1, pp. 426–442
Read onlineL
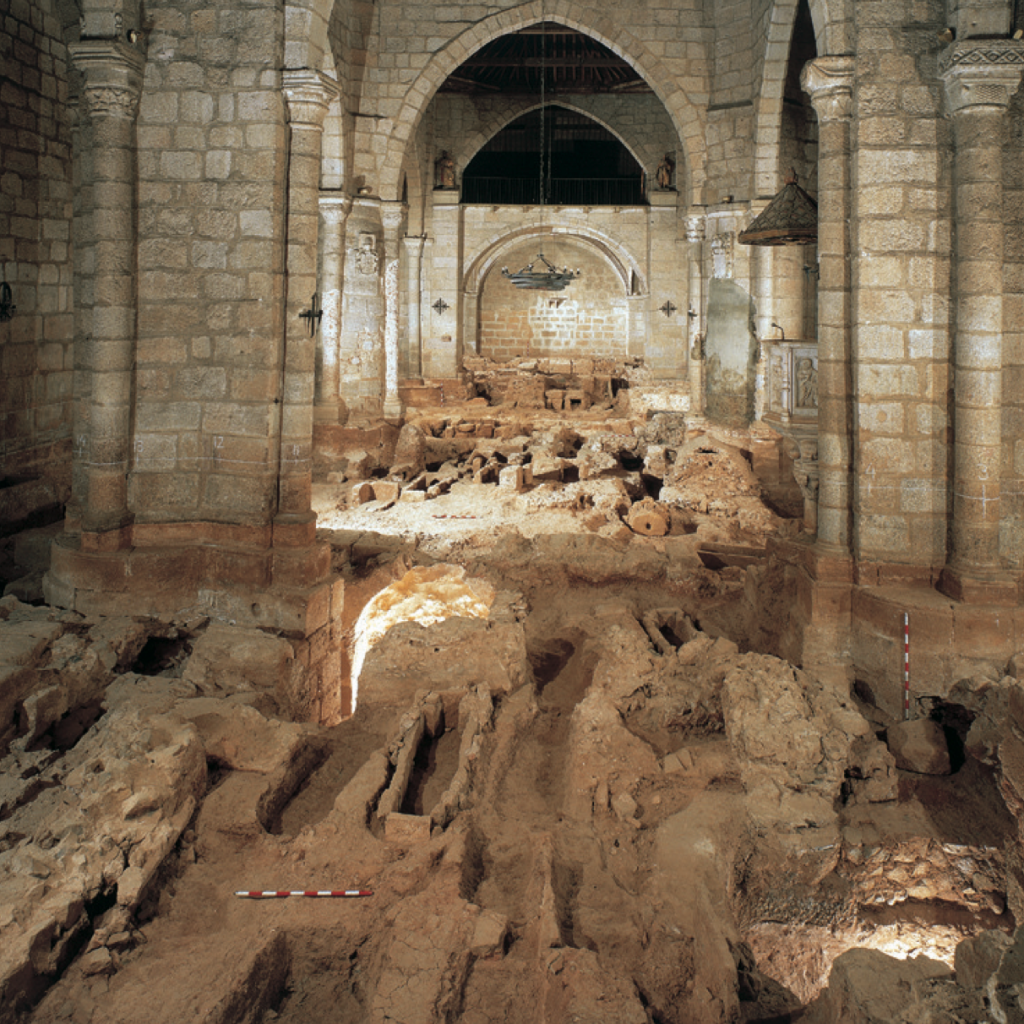
© Instituto de Arqueológia de Mérida (P. Mateos)
